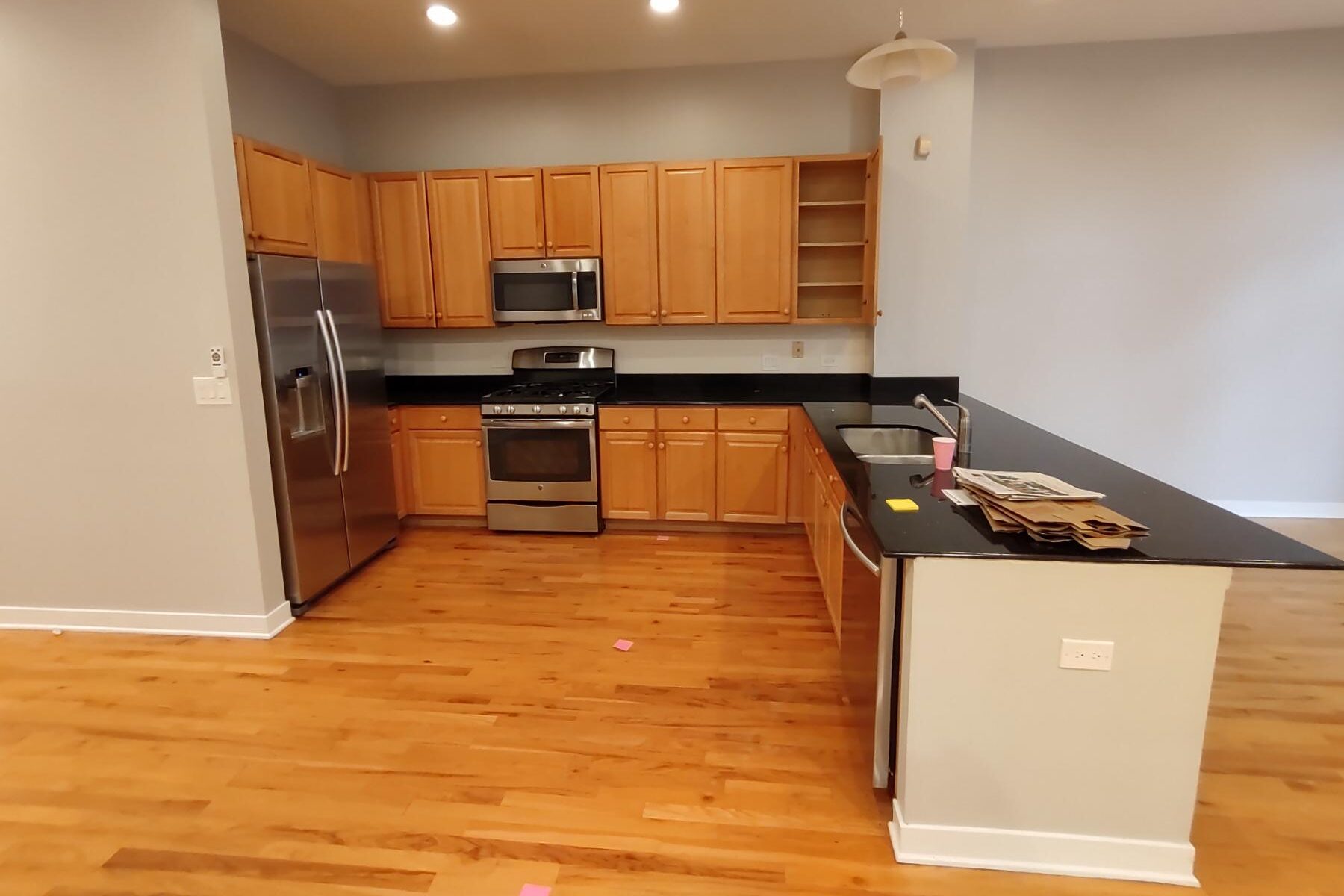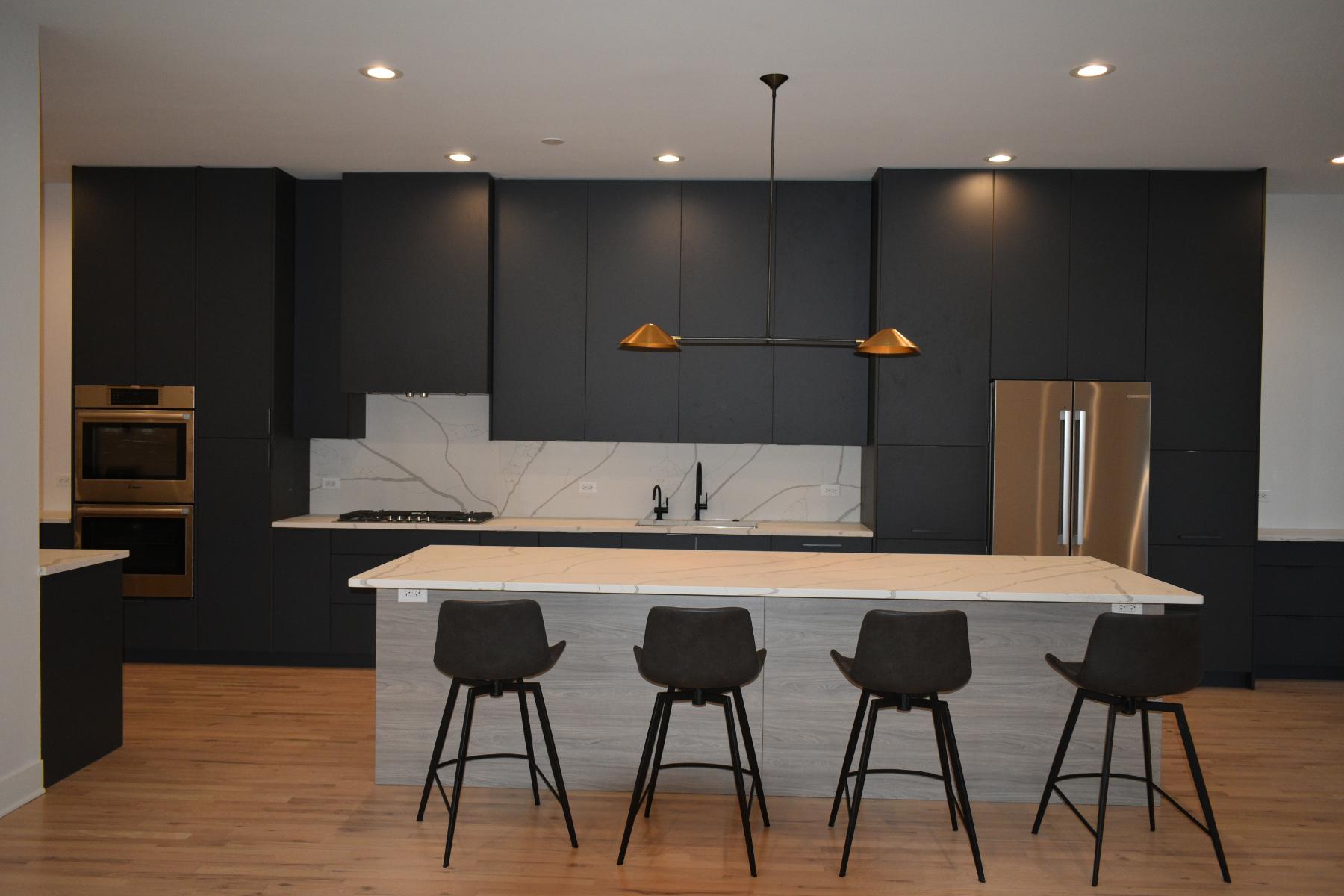
847 W. Monroe Penthouse 5
This 3,000-square-foot West Loop penthouse condominium underwent an exceptionally refined and intricate remodeling process. Every detail of the space was carefully considered and meticulously crafted to achieve a result that is not only aesthetically pleasing but also attuned to the modern lifestyle.


The Outcome
This 3 bedroom, 2 full bathroom penthouse condominium was overdue for a complete makeover. The homeowners engaged with 3F Construction to assist with reconfiguration, overall design and the renovation of this large, 3,000sf West Loop condominium. The kitchen, bar and public areas were reconfigured to create an expansive, open kitchen that transitions between the family room as well as living and dining rooms. The master suite was reconfigured to add a "hers" closet complete with professionally organized storage, built-in vanity and dressing area. Additionally, the master bathroom was renovated to include an enclosed steam shower, double vanity, toilet closet and pocket door for quick access to the laundry room and kids bedrooms. Casework was custom designed and facilitated through 3F Construction.




















